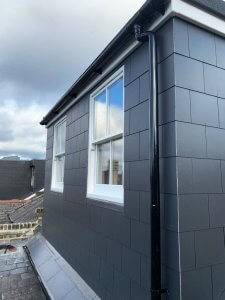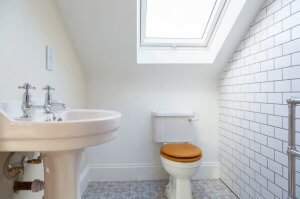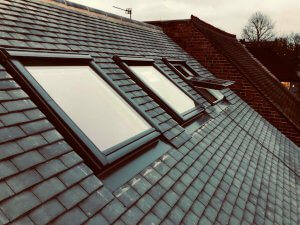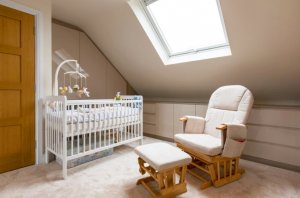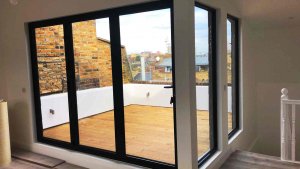Loft Specialists
We offer the best loft conversion solutions available in the market. Whether you live in North West, West, South West, or other areas of London, you can count on Builders Team to help you out with all your loft conversion needs, in the Greater London area or surrounding regions.

If you are looking for a really practical way of increasing your home living space, a loft conversion can be just what you need. Many people don’t think about how they are using their loft too much, leaving it as either an empty, unused space or messy storage with no purpose or reason for its layout. With loft conversion, you can turn it upside down and transform your loft into an elegant bedroom, a game room for the whole family, or simply a well-organized storage area with an additional bathroom or shower room. There are a number of alternative loft conversion solutions and we will advise you which will be the best fit for your needs and home structure.
As a Design and Build company, we managing all project stages, including the architectural and structural designs, planning permission, building works with building control approvals. Builders Team will offer a complete design and build package including supply and installation of windows and doors or bespoke glazing systems, as well as everything you need to fully complete your loft project. If you already have plans and planning permission for your loft conversion, simply send the plans to us and we calculate an estimate for you free of charge.
Loft conversions may be one of the best ways to utilize your unused loft space, but there’s far more than one way to go about it. Depending on your personal needs and the conditions you have to work with, you may choose for a specific type of loft conversion over another.
Types of loft conversions:
Dormer Loft conversion
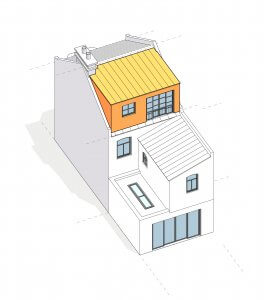
Dormer Loft conversion – is considered the most appropriate and common way to provide additional roof accommodation. In most cases, it can be built without the need for planning permission via permitted development conditions, depending on the type the property, for the flats or maisonettes planning will be required.
Mansard Loft Conversion
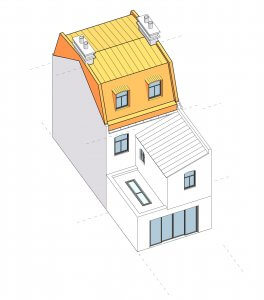
Mansard Loft Conversion – are the most effective loft conversion that provides great results in terms of building additional living space. Mansard loft conversions are constructed by raising the party walls, keeping the roof flat with gentle inward slopes. In the vast majority of cases, mansard conversions are implemented at the rear of the house. They are one of the most visually pleasing loft conversions that allow blending with surrounding buildings.
Hip-to-gable Loft Conversion

Hip-to-gable Loft Conversion – very popular in semi-detached or detached, end of terrace houses with a hipped roof structure. A hip-to-gable loft conversion is designed by straightening up an inwardly slanted part of the roof, transforming it into a vertical wall. A perfect way to add more space to your loft area for such types of properties.
Mansion block loft conversion
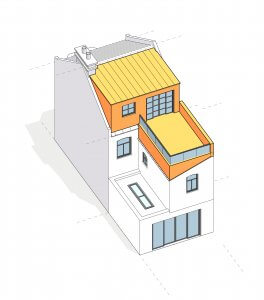
Mansion block loft conversion – a superb conversion, which allows you to add a loft extension to your top-floor apartment. Build with special care to details and keeping every neighbor happy at the same time.
MORE ABOUT MANSION BLOCK LOFTS
L-Shape dormer loft conversion

L-Shape dormer loft conversion – two dormer loft conversion builds are connected together. A very common loft conversion for Victorian and Edwardian period properties, creating extra room by building an additional dormer on the existing rear extension. Great value for money creating multiple rooms for example two bedrooms plus a bathroom.
MORE ABOUT L-SHAPE DORMER LOFTS
Pod dormer loft conversion
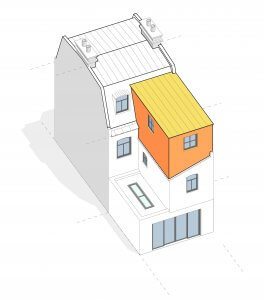
Pod dormer loft conversion – POD loft room extension on existing rear house extension – a part of L section dormer loft conversion. A very common loft conversion for Victorian and Edwardian period properties, linked to original rear dormer loft conversion. Pod extension is one of the most economic ways to add space to your house.
Skylight loft conversion
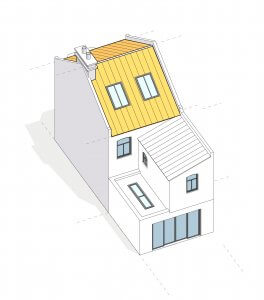
Skylight loft conversion – also known as Velux loft conversion, due to the number of Velux windows being installed. Velux roof window loft conversions are often built on larger loft spaces where there is no need for a dormer or due to planning restrictions in conservation areas, where dormer loft conversions are not allowed.
Roof Terrace
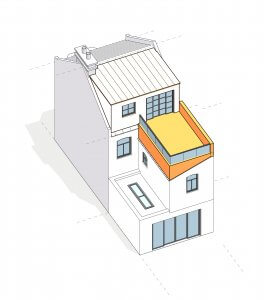
Roof Terrace – are possible in some London Boroughs, due to planning restrictions L shape rear extension dormers are not allowed. Instead of this, simple loft terrace design and build solutions can be created over the rear addition of the roof area. Loft conversion with roof terrace will be an amazing extension to conversion, especially if you have a flat or maisonette with the need for more outdoor space.


